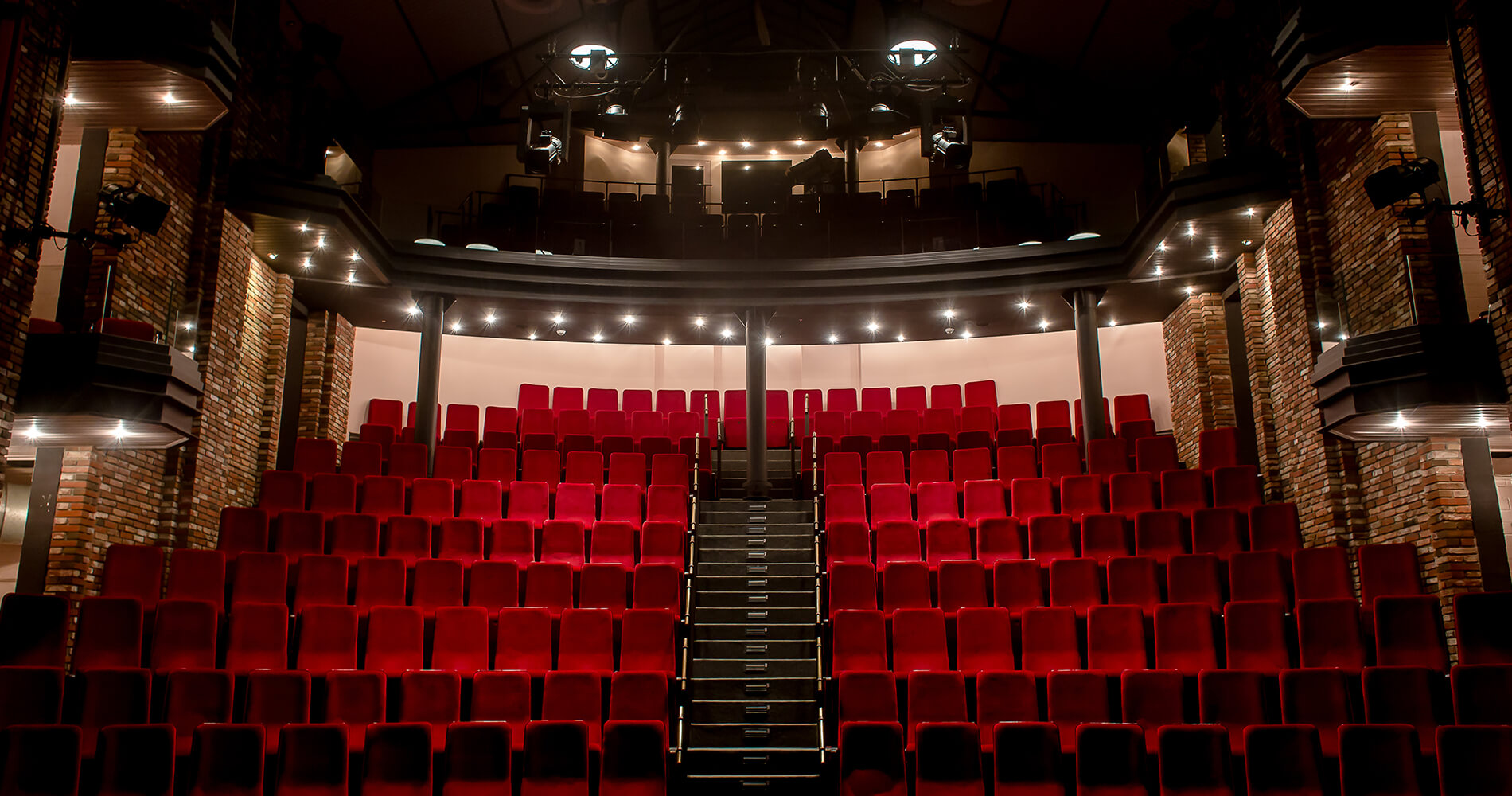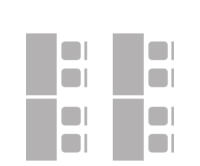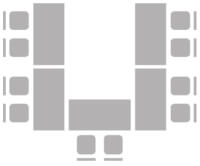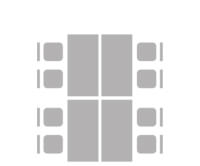- Tel.: +49 (0) 4961 920 - 0
- E-Mail: info@hotel-alte-werft.de
- +49 (0) 4961 920 - 0
- info@hotel-alte-werft.de
Up to 250 people
Small Theatre
The small theatre, modelled on a New York theatre, with red velvet and brick, has 250 fixed seats. It does not have daylight, but can be lit to match a theatre. A stage is also available in the room. We offer conference technology individually according to your wishes. The first row can be reached barrier-free. The small theatre also has a cloakroom and a foyer with bar.
Here you will still find tools (e.g. old tongs with which hot metal was taken out of the fire) that bear witness to the history you will encounter in our house at every turn.
As you can see, we offer an exceptional ambience for every number of people and ensure that your event will be an unforgettable experience.
You can request a white paper with detailed information on the technical facilities from our banqueting team.

60 - 80 sqm
playing area
10 - 12 sqm
sound engineering
Pro
sound engineering
Pro
lighting
For your planned conferences, seminars and events, we have put together two ideal conference packages, depending on your needs and wishes, which can be individually designed by you with the respective additional options. On request, we will send you menu and buffet suggestions for a separately planned dinner.
Our conference packages can be booked for groups of 50 or more. For more information, please click on the button below. With one click you can easily and quickly find out about all the possibilities in our house that contribute to a successful event or conference.
Or, for the sake of simplicity, use our unique conference calculator, which you will also find on this page. This way you can easily visualise your wishes and calculate your planned conference or event. And if you like our offer in the calculator, you can send us your event or conference with just one click and we will send you everything else in writing.
Our experienced banquet team is also available to you by telephone at any time. In a personal conversation we will also be happy to send you an individual offer according to your ideas. We look forward to your call.
Seating options
 |  |  |  |
|||
|---|---|---|---|---|---|---|
| Room | Area | People | Parlamentaric | Chair Rows | U-Form | Blockform |
| Triton | 80 sqm | 40 | 20 | 40 | 18 | 30 |
| Homeric | 60 sqm | 50 | 30 | 50 | 26 | 24 |
| Elbe 1 | 90 sqm | 70 | 40 | 70 | 34 | 36 |
| Small Theatre | 170 sqm | 250 | -- | 250 | -- | -- |
| Mainhall (Room 1) | 593 sqm | 878 | 344 | 878 | -- | -- |
| Room 2 | 373 sqm | 450 | 192 | 450 | on request | on request |
| Room 3 | 220 sqm | 350 | 116 | 350 | on request | on request |
| Kesselschmiede | 826 sqm | 990 | 394 | 990 | on request | on request |
What does my conference cost?
Calculate conveniently online
Calculate your conference easily and conveniently from home with our online calculator.
We will be happy to help you with your planning. Please contact our banqueting office.
